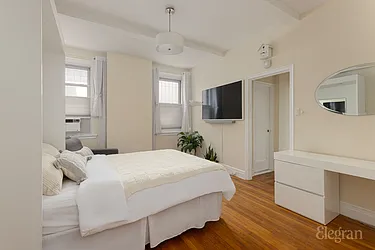- Buildings
- Manhattan
- All Midtown
- Midtown West
- Hell's Kitchen
- The Whitby
Building: The Whitby
325 West 45th Street, New York, NY, 10036
- 200 units
- 10 stories
- Built in 1924
Description
Amenities
Highlights
-
Cats and Dogs Allowed
-
Elevator
-
Full-time Doorman
Co-op Rules
- Co-purchase Allowed
- Guarantors Allowed
- Parents Buying Allowed
- Pied-a-Terre Allowed
- Bike Room
- Laundry in Building
- Live-in Super
- Storage Available
-
Outdoor Space
Building Facts
| Facts |
|
| Building Class | D4 |
| District |
|
| Documents and Permits | 269 documents and permits |
| Discussions | 1 discussion |
| Sales Listings | 2 active sales ($512,500 avg price) |
| 2 previous sales ($484,500 avg price) | |
| Architect | Emery Roth & Sons |
Units
Nearby
Transportation
-
A C E at 42nd St-Port Authority Bus Terminal
under 500 feet
-
C E at 50th St
0.19 miles
-
N R W at 49th St
0.25 miles
-
1 at 50th St
0.29 miles
-
N Q R S 1 2 3 7 W at Times Square
0.29 miles
Schools
(PK,0K,01,02,03,04,05,SE)
M.S. 297(06,07,08,SE)
Colleges
-
CUNY Graduate School of Journalism
0.31 miles
-
Mandl College of Allied Health
0.44 miles
-
Christie's Education
0.46 miles
-
Touro College
0.47 miles
-
SUNY College of Optometry
0.54 miles
Parks
-
Clinton Community Garden
0.23 miles
-
Father Duffy Square
0.24 miles
-
Hell's Kitchen Park
0.26 miles
-
Bryant Park
0.47 miles
-
Central Park
0.67 miles
Museums
-
Discovery Times Square Exposition
0.2 miles
-
Madame Tussauds Wax Museum
0.25 miles
-
International Center of Photography
0.4 miles
-
American Folk Art Museum
0.61 miles
-
Rose Museum at Carnegie Hall
0.62 miles

