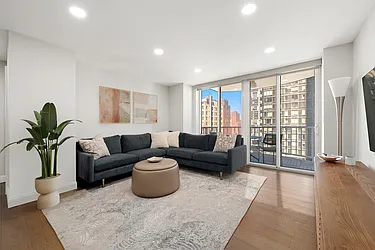Those “in the know” consider The Sutton View Condominium to be the best-kept secret in Manhattan: a boutique condo nestled in one of the most desirable city neighborhoods, Sutton Place. Tall enough to afford stellar cityscape views—that span the East River and Upper East Side or south to encompass...
Those “in the know” consider The Sutton View Condominium to be the best-kept secret in Manhattan: a boutique condo nestled in one of the most desirable city neighborhoods, Sutton Place. Tall enough to afford stellar cityscape views—that span the East River and Upper East Side or south to encompass the Chrysler Building and Williamsburg Bridge—yet small enough to avail the intimacy that three units per floor provide. Plus, it offers the safety and convenience of 24-hour doormen and an on-site Superintendent.
Perfectly situated on the easternmost side of midtown, The Sutton View Condominium gives easy access to almost everything the city has to offer while ensuring the serenity and conveniences of a residential environment. The building’s owners and residents represent nationalities from around the globe, reflecting the diversity of the nearby UN. Their passion for the building runs deep and permeates the atmosphere. Friendly to both pets and the environment, The Sutton View Condominium is the perfect property for a home, pied-a-terre, or investment in Manhattan.
History
The Sutton View Condominium was built in the mid 1980’s, designed by the accomplished Greek architect, Tician Papachristou. Born in Athens, Papachristou moved to the United States to complete his education at Princeton. He had his own architectural practice in Colorado before relocating to the east coast where he subsequently joined the firm of Marcel Breuer and Associates upon referral from a former Breuer student, I.M. Pei. Papachristou later went on to become their CEO with full endorsement of Breuer. Marcel Breuer himself was a renowned architect and furniture designer and is considered to be one of the masters of Modernism. He is perhaps best known for his design of the Whitney Museum of American Art in New York City, but is also noted for designing the European UNESCO headquarters in Paris in 1953 and the bent tubular steel Wassily Chair in 1925. Being intimately familiar with Breuer’s work and style, Papachristou authored the book “Marcel Breuer: New Buildings and Projects” that was published in 1970.
In designing The Sutton View Condominium—Papachristou’s first major project in New York City—he applied a post-modern style, incorporating subtle elements reminiscent of the art deco era, to create a sophisticated yet intimate boutique across the street from the monolithic Sovereign. His building was the last major building to replace townhouses lining the street. Papachristou’s influence is also felt in the Hamptons, having designed the acclaimed summer home of the famous American expressionist artist, Abraham Rattner.
The Units
There are five lines of units – the two penthouses, the townhouse, the 2-bedroom B-line, the 1-bedroom A-line, and the studio or C-line apartments. Each is crafted to take full advantage of the both the space and the surrounding environs. The B-line units provide living areas that look towards the Upper East Side and offer either bay windows on the lower floors or balconies with an East River view on the higher floors. Each feature a pleasant windowed kitchen, 2 full baths, generous master bedrooms, and lovely living/dining areas. A-line units are spacious, well-laid out, sunny units that provide beautiful views to the north, east, and south. Each features 1.5 baths and an elegant layout with balconies on the higher floors. The studio units are large enough to convert to a one-bedroom apartment, which many unit owners have done. Generous in size and practical in proportion, these units possess spectacular south-facing views of both the Chrysler and Empire State buildings.
A Highly Efficient Building
Unlike many surrounding buildings in the neighborhood, The Sutton View Condominium is a smartly run, energy efficient building. Much effort has gone into the transition to energy-conserving components of the infrastructure in order to make the building as “green” as possible. Every part of the infrastructure has been evaluated to determine optimal functionality and endurance, and all machinery is maintained regularly. We have invested heavily in energy efficient electrical fixtures throughout all common areas, put motors on timers, installed motions sensors, and converted the roof to white for energy saving benefits. The building provides steam heat—cleaner than many older Manhattan buildings—and a state-of-the-art pre-heater helps reduce dependency on steam. There is routine monitoring of energy usage in peak and off-peak times to better control and conserve energy. We recycle to the letter of the law. Almost half of the units in the building have installed high quality thermal windows to further conserve energy while significantly enhancing the appeal and comfort of their home.
Our Superintendent is one of only a thousand Superintendents across the country to be green certified by New York State Energy Research and Development Authority (NYSERDA) and had been certified as a Multifamily Building Operator Professional.
