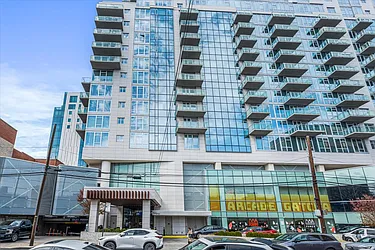Printed from StreetEasy.com at 10:52 AM, May 13 2025
1 active Sale in this building
Building: Tangram House West Condominium
133-36 37th Avenue, Flushing, NY, 11354
- 132 units
- 16 stories
- Built in 2021
Description
Amenities
Highlights
-
Elevator
-
Pets Allowed
-
Private Outdoor Space
- Children's Playroom
- Community Recreation Facilities
- Gym
- Hot Tub
- Swimming Pool
-
Outdoor Space
Garden
Building Facts
| Facts |
|
| Building Class | RM |
| District |
|
| Sales Listings | 1 active sale ($1,269 per ft² avg, $939,000 avg price) |
| Owner | UNAVAILABLE OWNER |
Units
Nearby
Transportation
-
7 at Main St
0.19 miles
-
LIRR at Flushing
0.2 miles
-
7 at Willets Point
0.71 miles
-
LIRR at Mets-Willets Point
0.73 miles
Schools
District 25
-
Schools zoned for this address:
P.S. 020 John Bowne
(PK,0K,01,02,03,04,05,SE)
J.H.S. 189 Daniel Carter Beard(06,07,08,SE)
Disclaimer: School attendance zone boundaries are not guaranteed to be accurate – they are provided by a third
party and subject to change. Check with the applicable school district prior to making a decision based on
these boundaries.
Colleges
-
Long Island Business Institute - Flushing
0.24 miles
-
Queens College (CUNY)
1.77 miles
Parks
-
Flushing Greens
0.26 miles
-
Daniel Carter Beard Mall
0.35 miles
-
Flushing Meadows Corona Park
0.46 miles
-
Lewis H Latimer House
0.47 miles
-
Maple Playground
0.5 miles
Museums
-
Bowne House
0.52 miles
-
Kingsland Homestead
0.57 miles
-
Queens Museum of Art
1.19 miles
-
New York Hall of Science
1.29 miles
