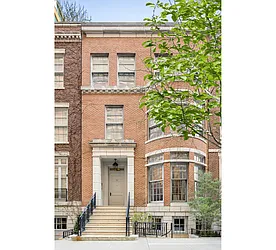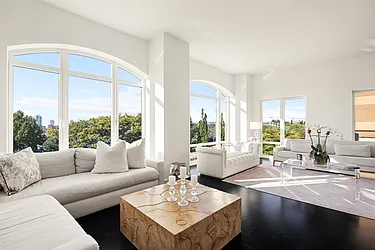- Buildings
- Manhattan
- All Downtown
- West Village
- Superior Ink Condominiums
Building: Superior Ink Condominiums
400 West 12th Street, New York, NY, 10014
- 57 units
- 17 stories
- Built in 2009
Part of Superior Ink Condominiums complex
Description
Amenities
Highlights
-
Cats and Dogs Allowed
-
Elevator
-
Full-time Doorman
- Bike Room
- Children's Playroom
- Community Recreation Facilities
- Concierge
- Green Building
- Gym
- Live-in Super
- Parking Available
-
Building Facts
| Facts |
|
| Building Class | R4 |
| District |
|
| Hurricane Evacuation Zone | Zone 1 |
| Documents and Permits | 179 documents and permits |
| Discussions | 2 discussions |
| Sales Listings | 2 active sales ($3,379 per ft² avg, $12,497,500 avg price) |
| Architect | Robert A.M. Stern Architects |
| Developer | The Related Companies |
| Sales and Marketing | Related Residential Sales |
| Sales Start | October 2007 |
Units
Nearby
Transportation
-
PATH at Christopher Street Station
0.32 miles
-
A C E L at 14th St-8th Av
0.38 miles
-
1 at Christopher St
0.42 miles
-
F M L 1 2 3 at 14th St
0.45 miles
-
A C E B D F M at West 4th St
0.56 miles
Schools
(PK,0K,01,02,03,04,05,SE)
M.S. 297(06,07,08,SE)
Colleges
-
General Theological Seminary
0.65 miles
-
SUNY Empire State College (The Harry Van Arsdale Jr. Center for Labor Studies)
0.73 miles
-
The New School
0.82 miles
-
Benjamin N. Cardozo School of Law
0.82 miles
-
New York Conservatory for Dramatic Arts
0.86 miles
Parks
-
The High Line
0.16 miles
-
Abingdon Square
0.21 miles
-
Bleecker Playground
0.22 miles
-
Corporal John A. Seravalli Playground
0.27 miles
-
Jackson Square
0.36 miles
Museums
-
Rubin Museum of Art
0.64 miles
-
Chelsea Art Museum
0.74 miles
-
Dia Art Foundation
0.75 miles
-
American Sephardi Federation / Sephardic House
0.81 miles
-
American Jewish Historical Society
0.81 miles

