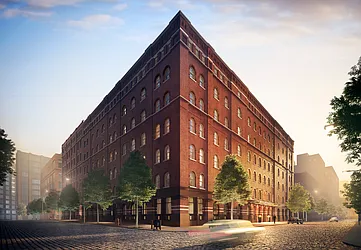- Buildings
- Manhattan
- All Downtown
- Tribeca
- 443 Greenwich Street
Building: 443 Greenwich Street
443 Greenwich Street, New York, NY, 10013
- 53 units
- 8 stories
- Built in 1882
Description
Amenities
Highlights
-
Elevator
-
Full-time Doorman
-
Pets Allowed
- Bike Room
- Children's Playroom
- Cold Storage
- Concierge
- Garage Parking
- Gym
- Live-in Super
- Package Room
- Parking Available
- Storage Available
- Swimming Pool
- Valet
- Valet Parking
-
Outdoor Space
Building Facts
| Facts |
|
| Building Class | R4 |
| District |
|
| Hurricane Evacuation Zone | Zone 2 |
| Documents and Permits | 280 documents and permits |
| Sales Listings | 1 active sale ($4,487 per ft² avg, $16,500,000 avg price) |
| 1 in contract sale ($4,487 per ft² avg, $16,500,000 avg price) | |
| Architect | Cetra Ruddy |
| Developer | SGN/ Metro Lofts |
Units
Nearby
Transportation
-
1 at Canal St
0.13 miles
-
A C E at Canal St
0.21 miles
-
1 at Franklin St
0.25 miles
-
C E at Spring St
0.31 miles
-
1 at Houston St
0.37 miles
Schools
(0K,01,02,03,04,05,SE)
M.S. 297(06,07,08,SE)
Colleges
-
SUNY Empire State College (The Harry Van Arsdale Jr. Center for Labor Studies)
0.27 miles
-
Borough of Manhattan Community College (CUNY)
0.32 miles
-
New York Academy of Art
0.36 miles
-
New York Law School
0.37 miles
-
New York University
0.8 miles
Parks
-
Canal Park
0.18 miles
-
Duarte Square
0.2 miles
-
Beach Street Park
0.27 miles
-
Vesuvio Playground
0.38 miles
-
Battery Park City
0.39 miles
Museums
-
American Numismatic Society
0.12 miles
-
Jackie Robinson Museum
0.13 miles
-
New York City Fire Museum
0.21 miles
-
Drawing Center
0.33 miles
-
Anne Frank Center USA
0.51 miles
