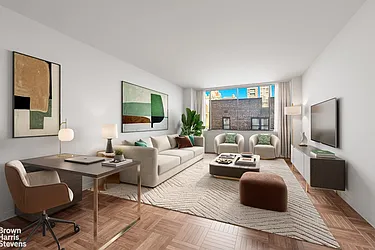- Buildings
- Manhattan
- All Upper East Side
- Upper East Side
- Lenox Hill
- 333 East 69th Street
Building: 333 East 69th Street
333 East 69th Street, New York, NY, 10021
- 116 units
- 13 stories
- Built in 1963
Description
Amenities
Highlights
-
Cats and Dogs Allowed
-
Elevator
-
Full-time Doorman
Co-op Rules
- Bike Room
- Laundry in Building
- Live-in Super
- Parking Available
-
Building Facts
| Facts |
|
| Building Class | D4 |
| District |
|
| Documents and Permits | 9 documents and permits |
| Discussions | 1 discussion |
| Sales Listings | 1 active sale ($750,000 avg price) |
Units
Nearby
Transportation
-
Q at 72nd Street
under 500 feet
-
6 at 68th St
0.32 miles
-
F Q at 63rd Street
0.37 miles
-
F Q at Lexington Av
0.45 miles
-
6 at 77th St
0.5 miles
Schools
(06,07,08,SE)
P.S. 183 Robert L. Stevenson(PK,0K,01,02,03,04,05,SE)
Colleges
-
Gerstner Sloan Kettering Graduate School of Biomedical Science
0.13 miles
-
Marymount Manhattan College
0.18 miles
-
Weill Cornell Medical College
0.2 miles
-
New York School of Interior Design
0.28 miles
-
Rockefeller University
0.3 miles
Parks
-
St. Catherine's Park
0.09 miles
-
Andrew Haswell Green Park
0.48 miles
-
John Jay Park
0.49 miles
-
14 Honey Locusts Park
0.5 miles
-
Tramway Plaza
0.5 miles
Museums
-
Asia Society
0.4 miles
-
Mount Vernon Hotel Museum & Garden
0.41 miles
-
Americas Society
0.44 miles
-
Museum of American Illustration
0.48 miles
-
Frick Collection
0.57 miles
