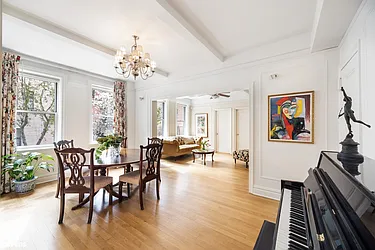- Buildings
- Manhattan
- All Upper East Side
- Upper East Side
- Carnegie Hill
- 16 East 98th Street
Building: 16 East 98th Street
16 East 98th Street, New York, NY, 10029
- 53 units
- 10 stories
- Built in 1925
Description
Amenities
Highlights
-
Cats and Dogs Allowed
-
Elevator
Co-op Rules
- Co-purchase Allowed
- Guarantors Allowed
- Pied-a-Terre Allowed
- Bike Room
- Laundry in Building
- Live-in Super
- Storage Available
-
Building Facts
| Facts |
|
| Building Class | D4 |
| District |
|
| Documents and Permits | 195 documents and permits |
| Sales Listings | 1 active sale ($1,475,000 avg price) |
Units
Nearby
Transportation
-
6 at 96th St
0.22 miles
-
6 at 103rd St
0.34 miles
-
Q at 96th Street
0.46 miles
-
B C at 96th St
0.61 miles
-
4 5 6 at 86th St
0.62 miles
Schools
(PK,0K,01,02,03,04,05,SE)
J.H.S. 167 Robert F. Wagner(06,07,08,SE)
Colleges
-
Icahn School of Medicine at Mount Sinai
0.09 miles
-
Helene Fuld College of Nursing
1.11 miles
-
Richard Gilder Graduate School - American Museum of Natural History
1.16 miles
-
Bank Street College of Education
1.35 miles
-
Columbia University
1.39 miles
Parks
-
Central Park
0.07 miles
-
Ebenezer Wesleyan Garden
0.24 miles
-
Mae Grant Playground
0.35 miles
-
Cherry Tree Park
0.36 miles
-
Blake Hobbs Playground
0.49 miles
Museums
-
Jewish Museum
0.28 miles
-
Museum of the City of New York
0.29 miles
-
El Museo del Barrio
0.34 miles
-
Cooper-Hewitt, National Design Museum
0.36 miles
-
National Academy Museum
0.42 miles
